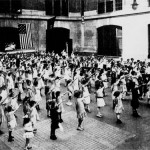Sometime last week we quietly turned on our latest project. Plansharing: Collaboration for Architects, Engineers, Designers, and their clients is a basecamp like tool for CAD. The idea is to make the communication around plans and large projects clear and simple. We focused on a single feature, marking up plans. You can view arbitrarily complicated CAD files without flash, plugins, or installed software. How do we do it? We copy the way google maps and open street maps work, making tiles instead of rendering full vector images. Last year I built a beach cabin , and in the process i realized that there was something really broken in the communication process between architects, builders, and their clients. To make change requests, talk about what needed to be done, we either had to travel for a face to face meeting, or mark up pdf’s of the plans. Some hacking, brainstorming with Diego , some tweaking, mockups, running code, and now we’ve got plansharing . It’s very focused on the primary task, discussions around plans, viewing changes, communicating visually online what’s happening in CAD files. We’ll be flushing it out, building it in to a collaboration tool. It’s not done, it’s not refined or polished, but it mostly works and we think we’ve got enough of an app to be useful. We’re looking for beta testers. Know somebody who works with CAD, or is getting their kitchen remodeled? Give plansharing a try and tell us what you think.
See the article here:
My latest project, Plansharing: Basecamp for CAD




